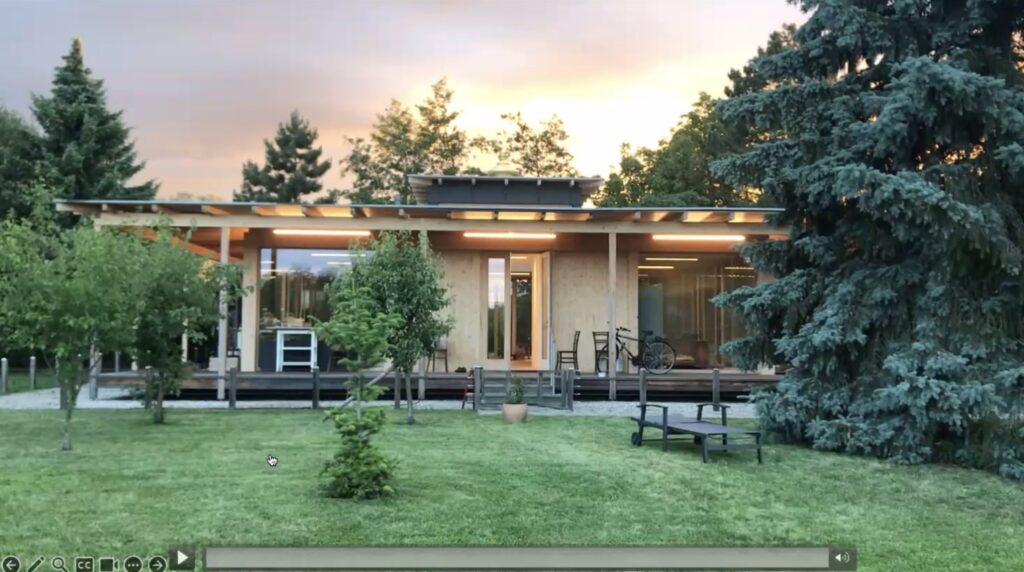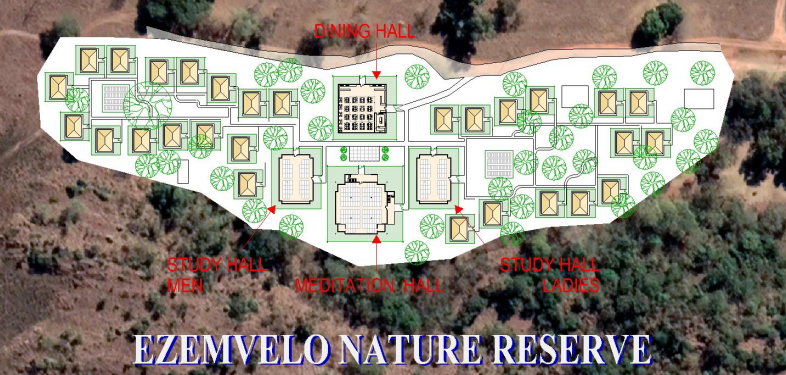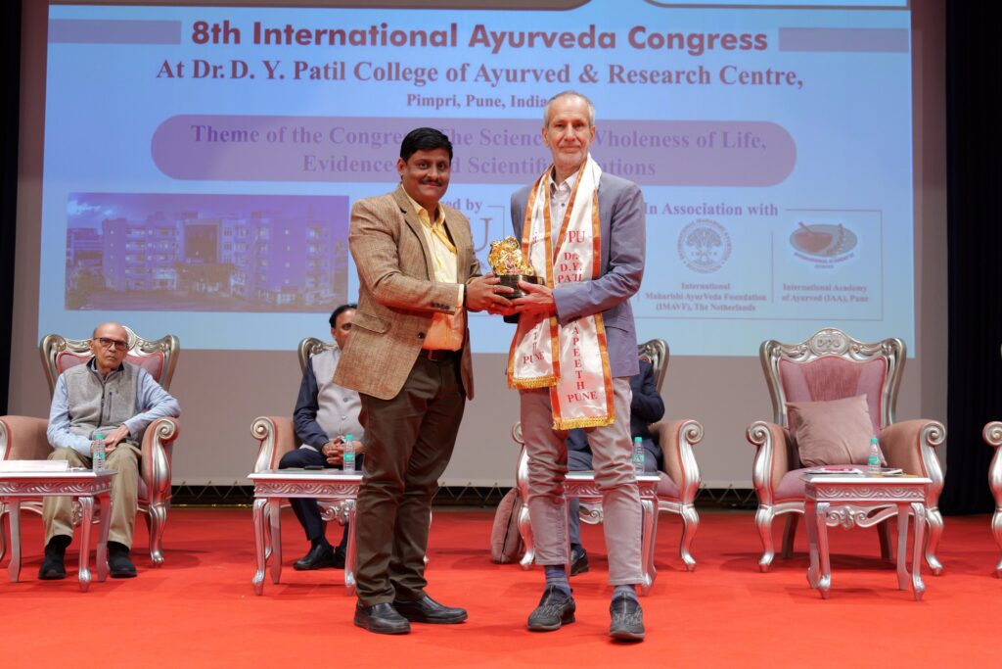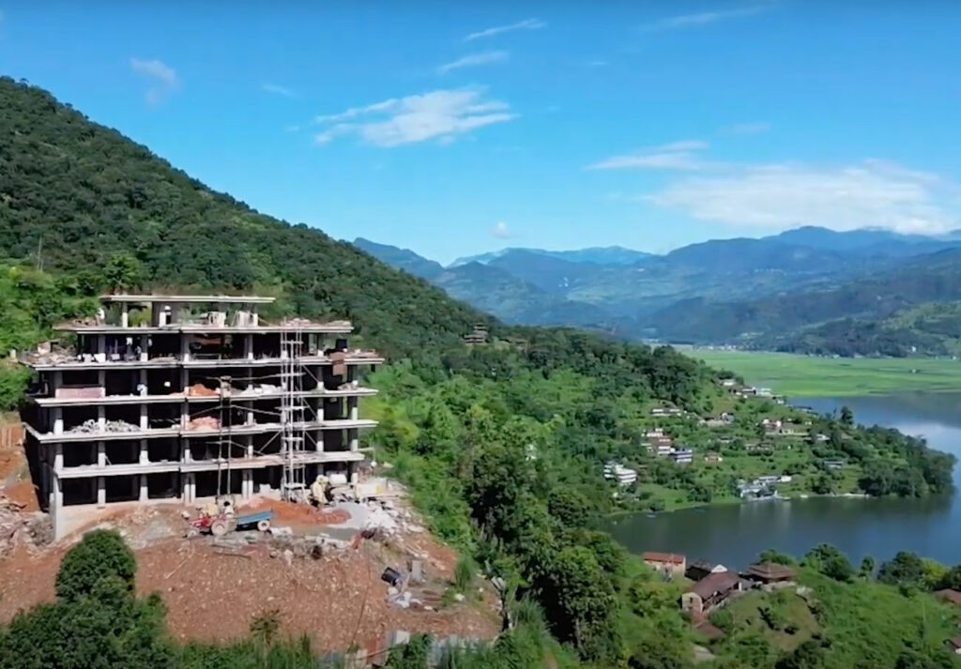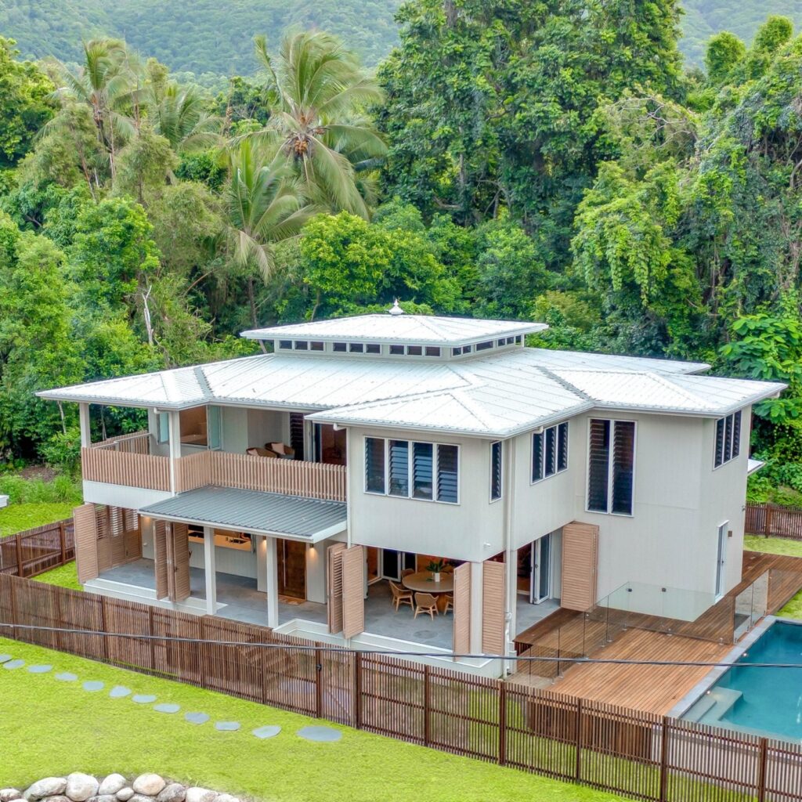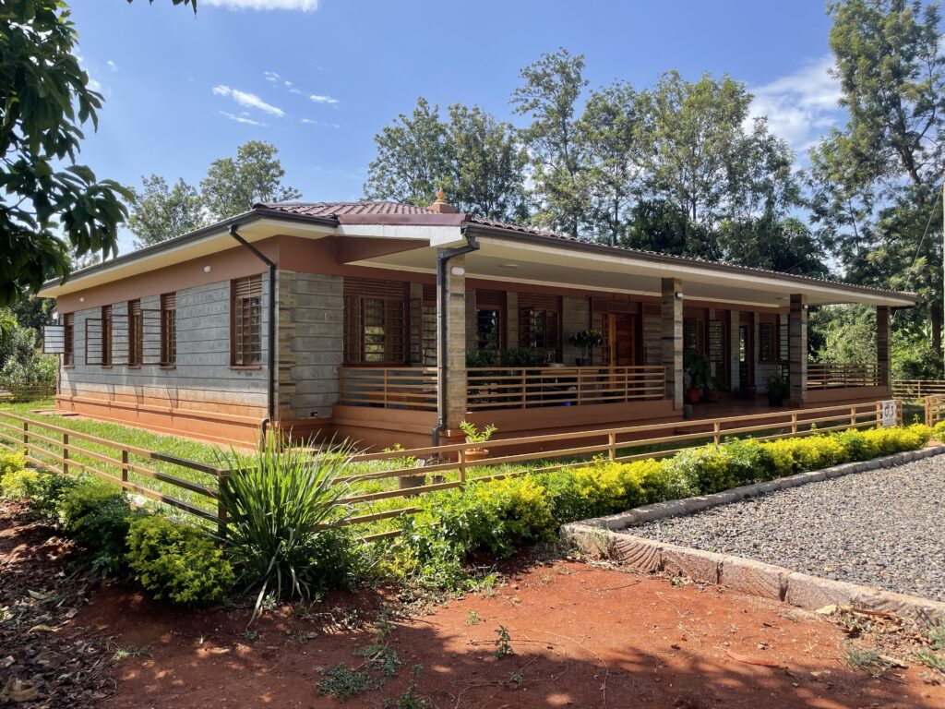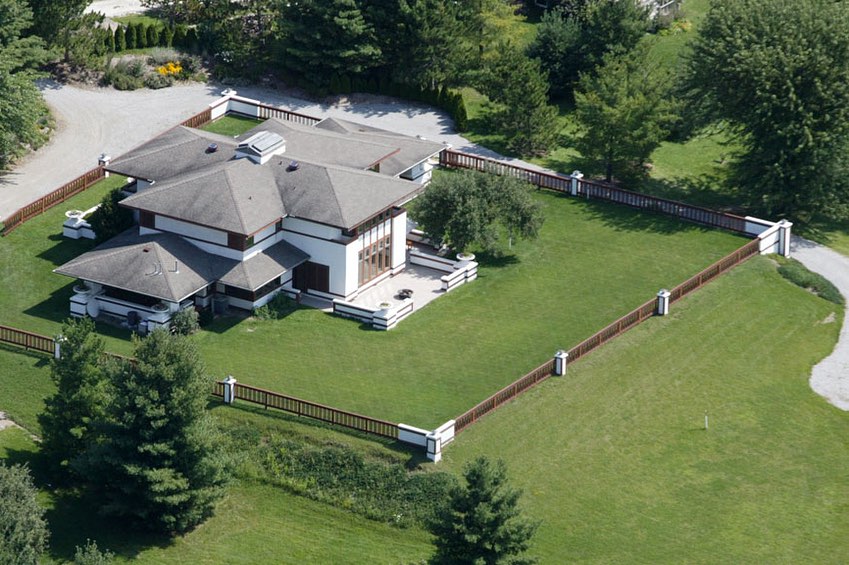Home Spotlight: A unique Maharishi Vastu home in Austria
See these new photos from a unique Maharishi Vastu home in Austria, built in 2019! This luminous home features an open-plan layout with low-height divisions between living, dining, and sleeping areas – all within a 1,290 ft² (120 m²) footprint. Floor-to-ceiling glass walls, a wraparound veranda that floods the interior with light, and a central cupola/atrium to amplify the natural brightness so you always feel connected to the landscape outside. The homeowner shares: “From the moment I moved in, I’ve felt an overwhelming sense of harmony. My meditation practice feels seamlessly mirrored by my home, structuring my life around the natural flow of existence. Each space nurtures and inspires me – every day, I glance around and think, ‘It is exactly as it should be.’”
Home Spotlight: A unique Maharishi Vastu home in Austria Read More »

