Explore Design Concepts
Get inspired from our design concepts below, or start designing your dream home.
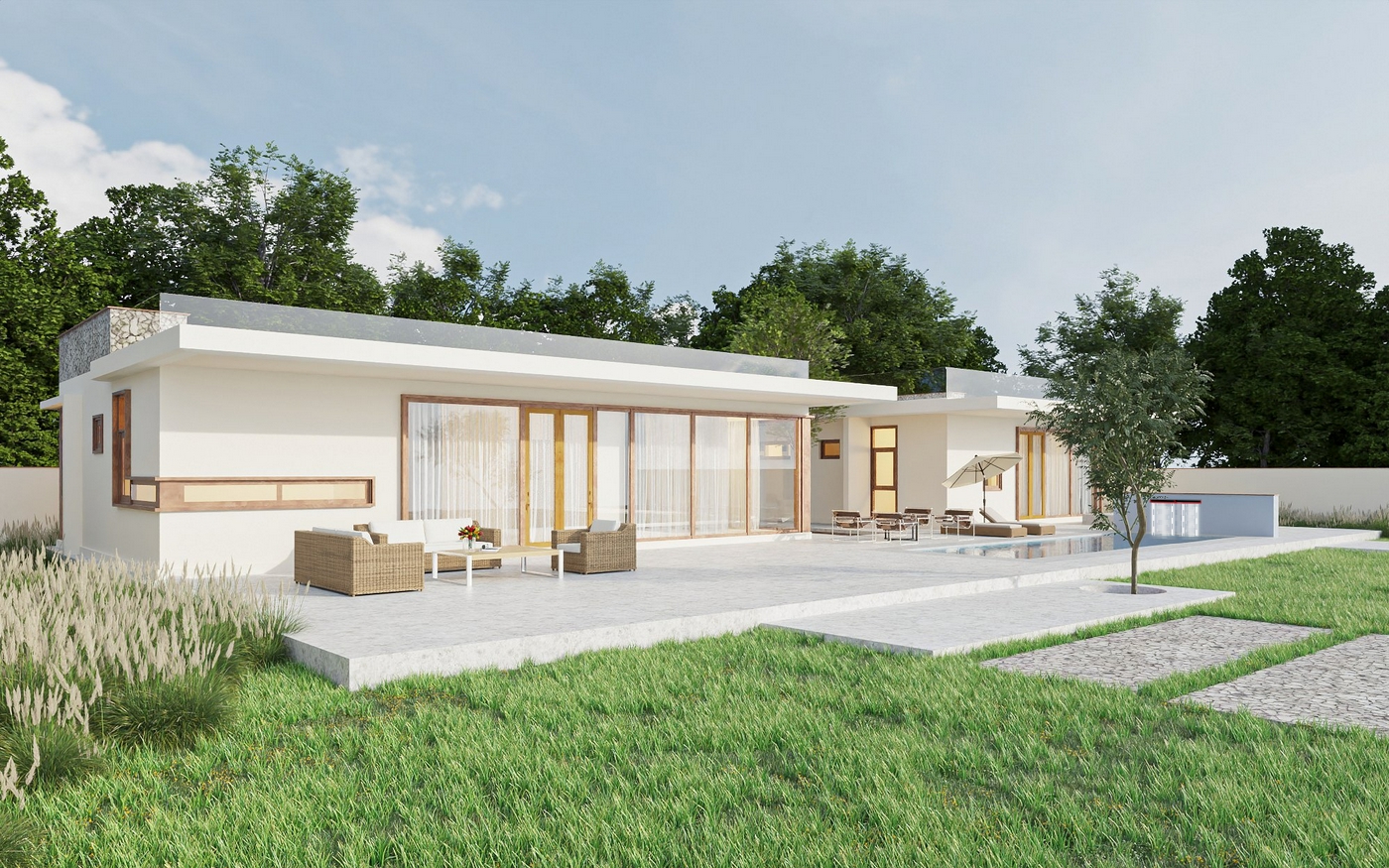
Peace Cottage - 1300 SF Main house + 800 SF micro-home
With optional saltwater pool, hot tub, outdoor shower, and roof deck this plan has great options for a modern lifestyle with multi use ADU or simply an efficient small single family home. Main structure is a 3 bedroom 2 bath and ADU is 2 bedroom 1 bath.
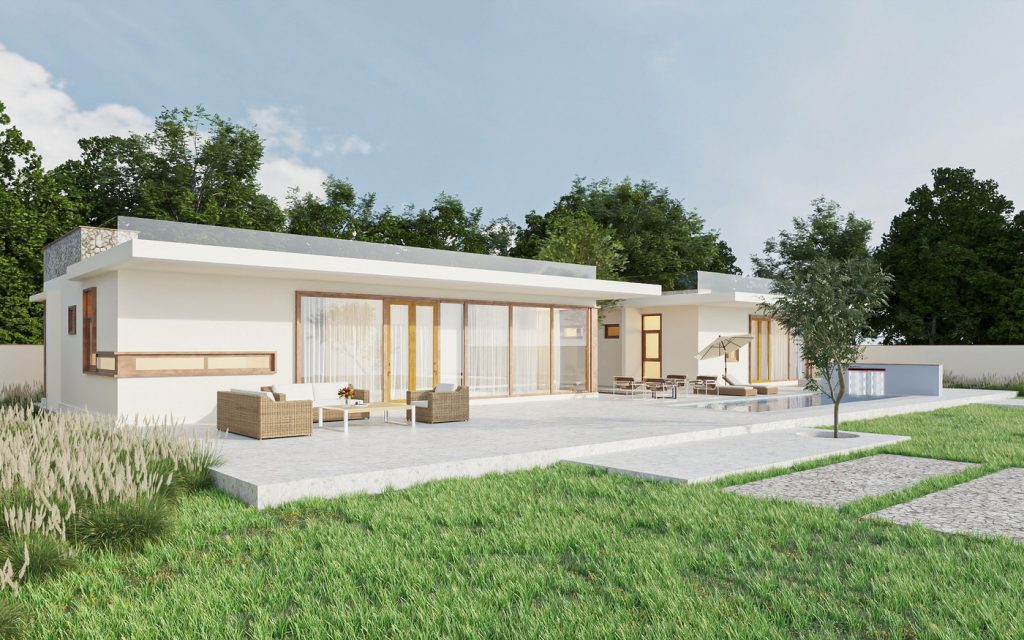
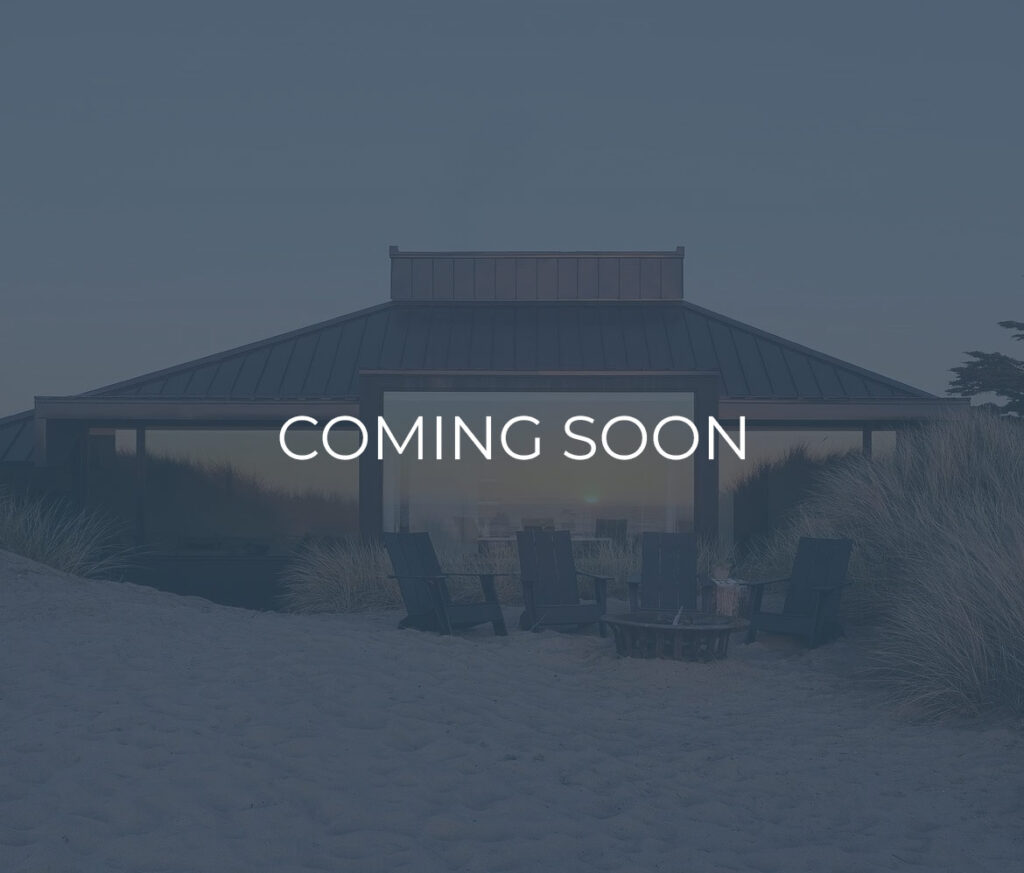

Seaside 2100+ SF
This two story home fits on a narrow lot with up to 4 bedrooms, 2 bathrooms and washer / dryer upstairs or workout space. The ground level features 2 offices, one that doubles as a guest bedroom.
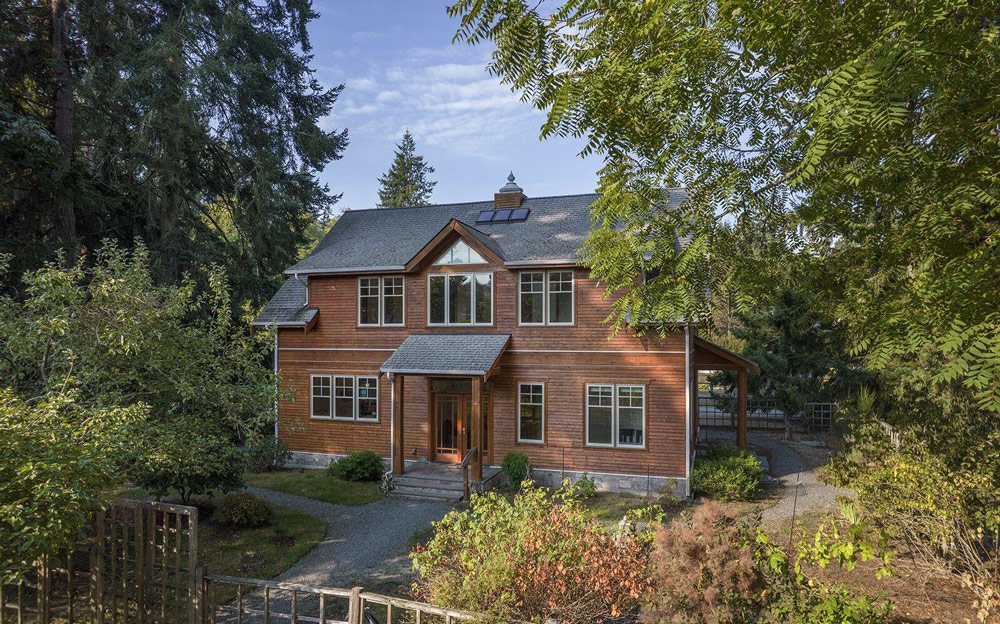
Carriage House 2600 SF
Two-story home, open living, dining area with sunroom, central brahmasthan open to above, large kitchen, guest bedroom and bath on first floor, Primary suite with full bath and walk-in closet, covered east porch, second bedroom with full bath and adjoining study studio/sitting room area, north and east entries to home.

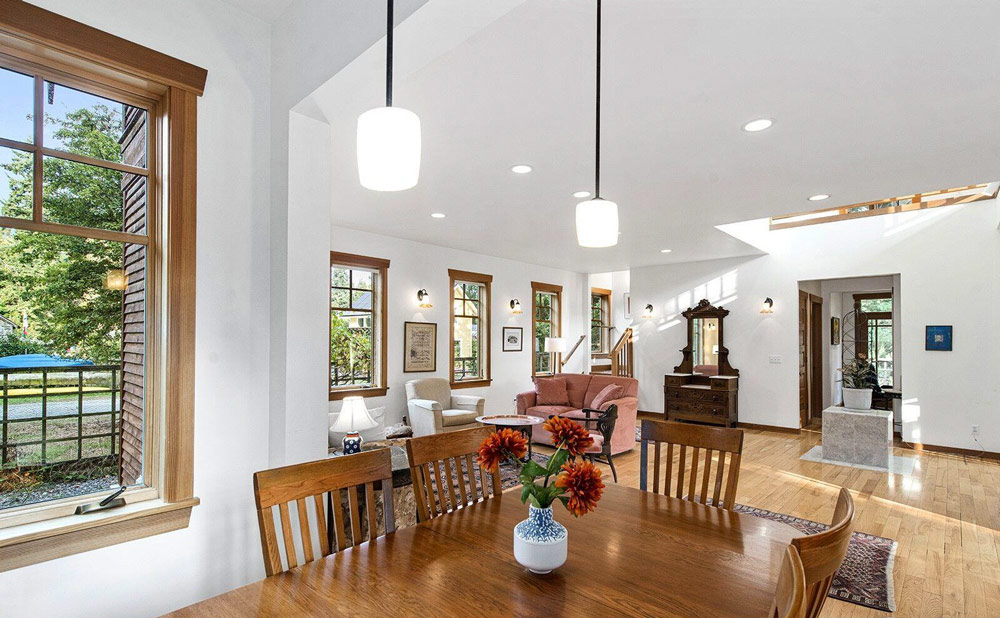
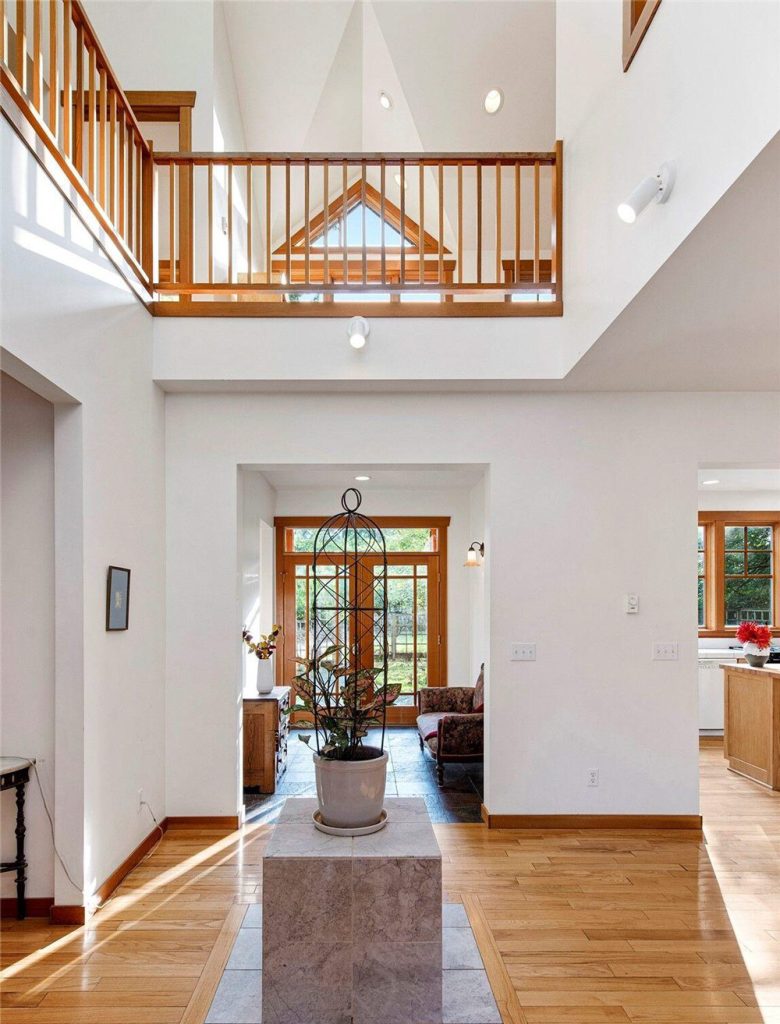
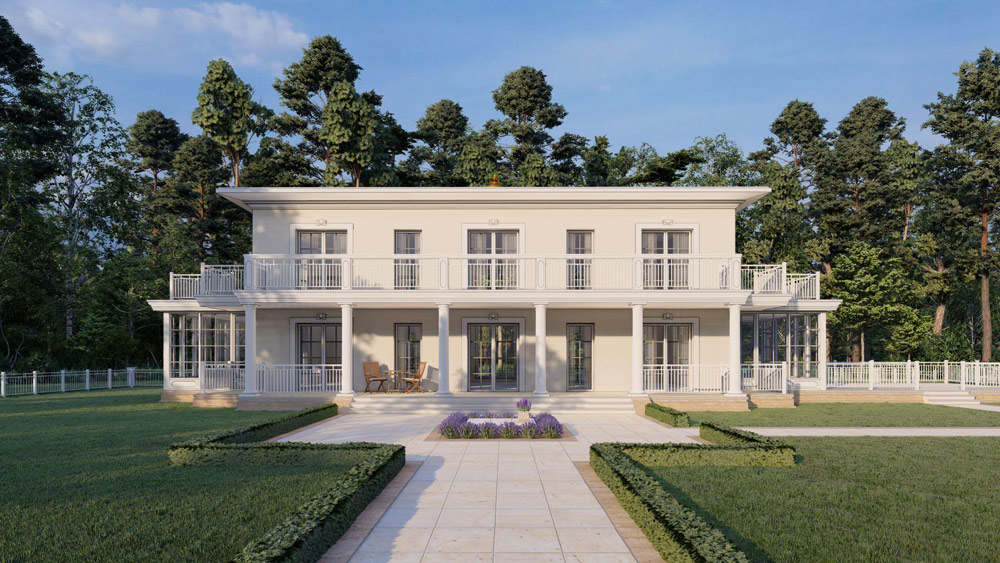

Wintergarden 4200 SF / 390 m2
Two-story Vastu villa in modern style with classical columns and ornaments, standing alone in the forest, grand Vastu with brahmasthan in the center of the Vastu garden.
- 240 sqm gross floor area ground floor
- 150 sqm gross floor area upper floor
- 6 rooms, 3 ensuite bathrooms
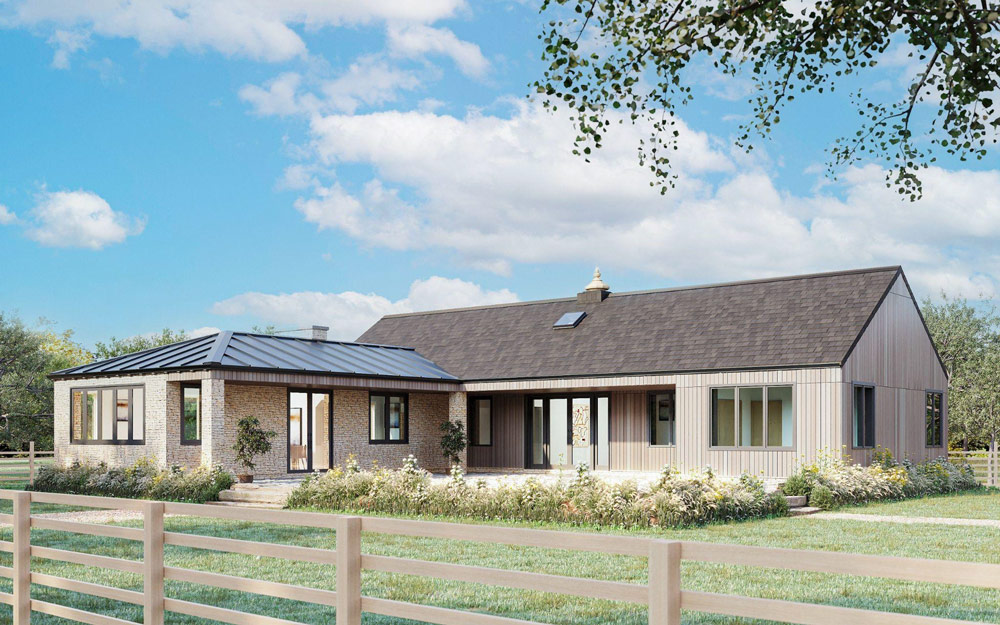
L-Shaped Rainbow 2300+ SF
Main house is 2300 SF, three bedrooms, two bathrooms, meditation room, open concept living with fireplace in living room. Extend your outdoor living with L-shaped covered porches that open to the 1300 SF courtyard. Optional basement adds an additional 2300 SF with laundry, lots of storage, four multi use rooms and one full bathroom.

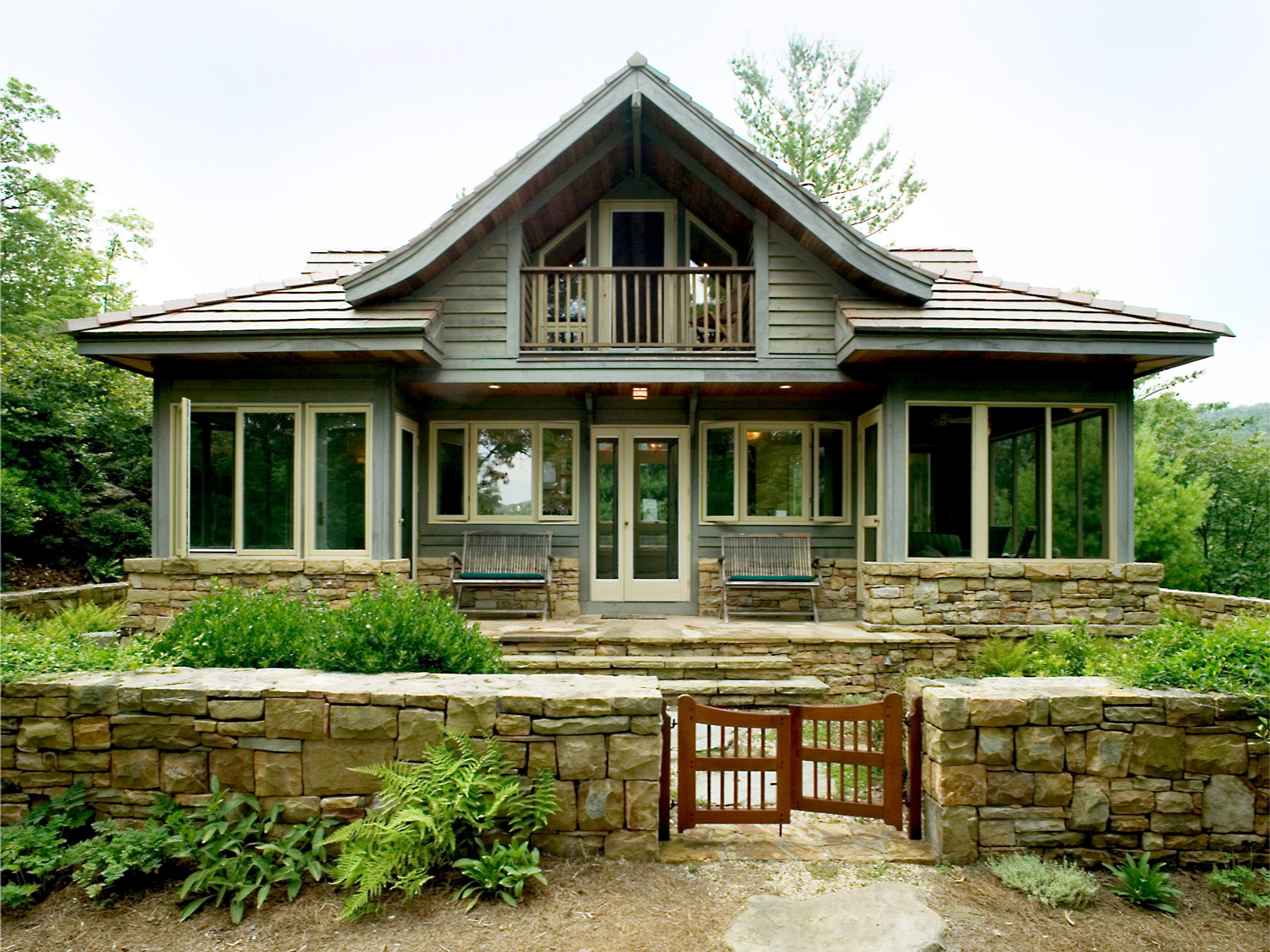

Andreana 880 SF Guest Cottage
Master bedroom • bath • kitchen • living • study with screened porch and sunroom and 13 sqm loft, additional 13 sqm storage,
18 sqm open space and balcony in the loft
10.5m covered porch
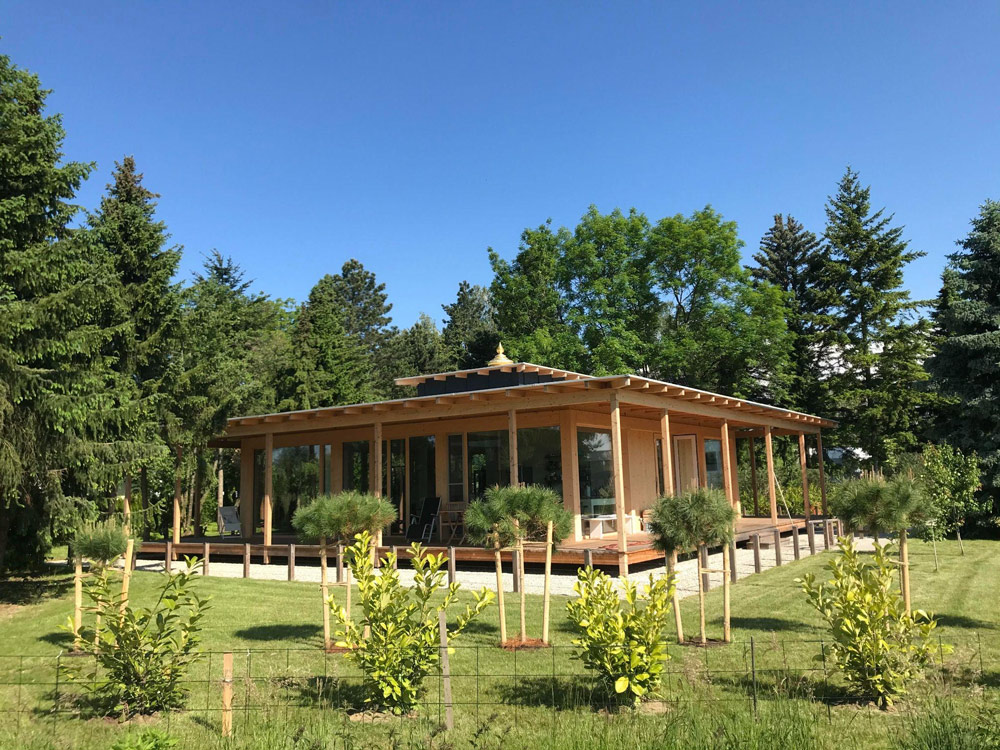
Surya 1292 SF / 120 m2
This lovely and efficient Vastu is a single story square footprint with a veranda all around. Exquisite views, it has an open-plan layout with small subdivisions between the various functions of the home and is filled with natural light.

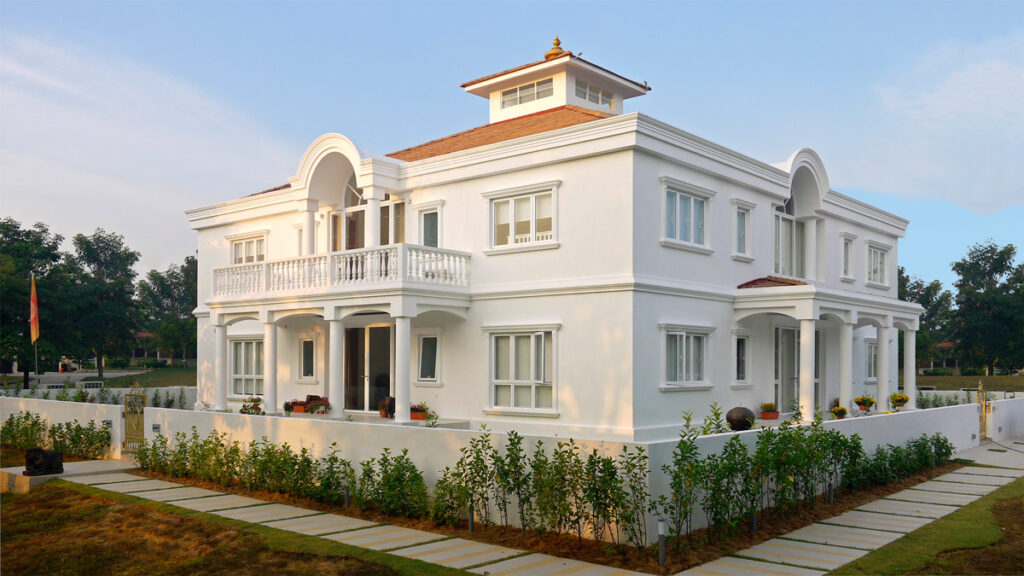
This classical Vastu design features open-air space above the center of the building, and the upper floor has a surrounding gallery so that the interior of the building is flooded with natural light from above. The building is extended in all 4 directions with 2 story porches. These are designed with classic pillars and cornice profiles. The façades and the floor plan are entirely symmetrical.
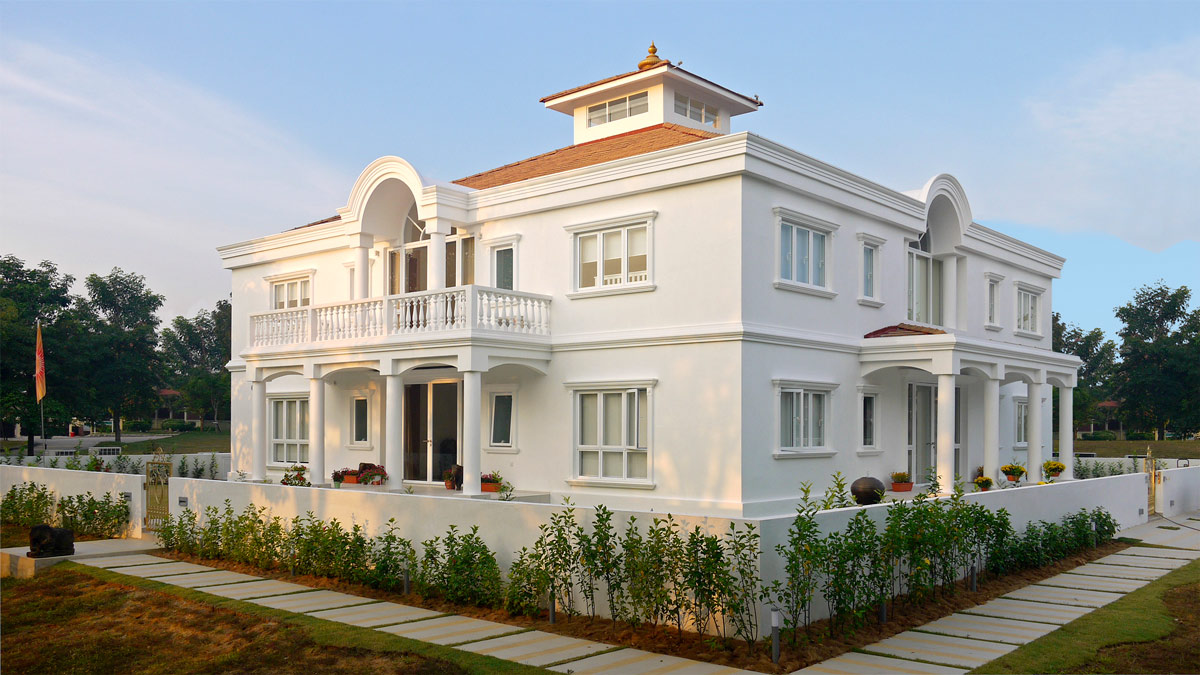
Dario 576 SQM
GROUND FLOOR 288 SQM
- Living room
- dining room
- kitchen
- meditation room
- office
- 2 bedrooms with ensuite
- bathroom
- maids room
UPPER FLOOR 288 SQM
- 4 bedrooms with ensuite bathroom
- study
- office
This classical Vastu design home with air space above the centre of the building, the upper floor has a surrounding gallery, so that the interior of the building is flooded with natural light from above. The building is extended in all 4 directions with 2 story porches. These are designed with classic pillars and cornice profiles. The façades and the floor plan are strictly symmetrical.
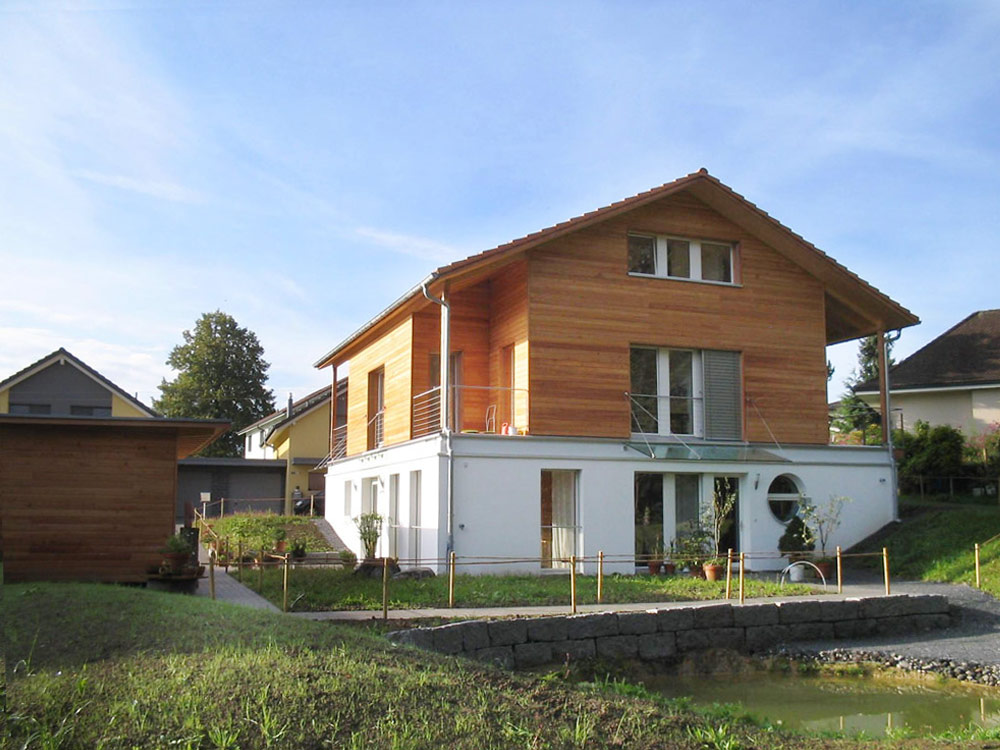
Skandinavia 3378 SF / 314 m2
3 bedrooms, 3 baths, kitchen, dining, living room, meditation room, optional Airbnb or commercial space in ground floor


SEASIDE 2100+ SF
This two story home fits on a narrow lot with up to 4 bedrooms, 2 bathrooms and washer / dryer upstairs or workout space. The ground level features 2 offices, one that doubles as a guest bedroom.
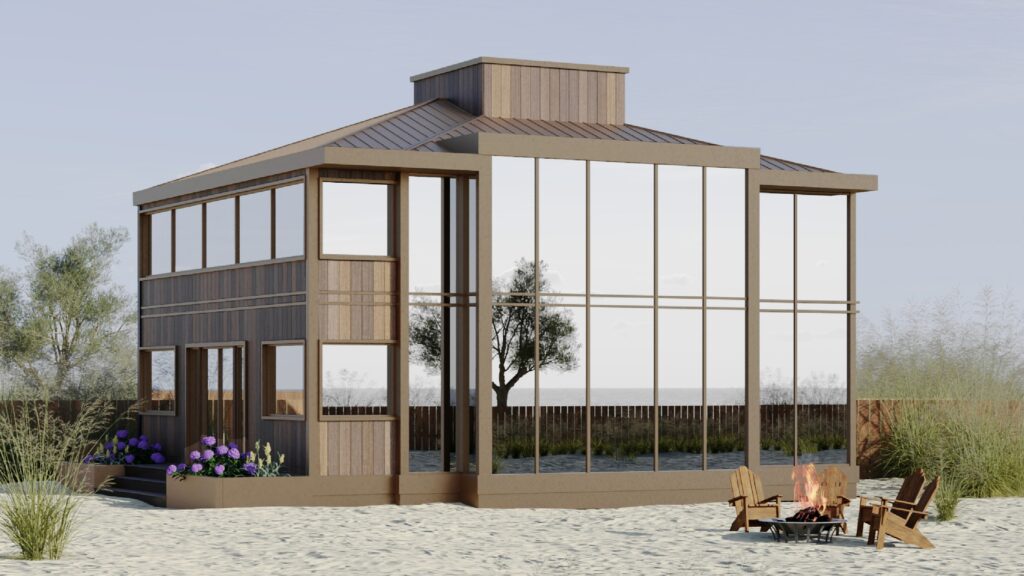
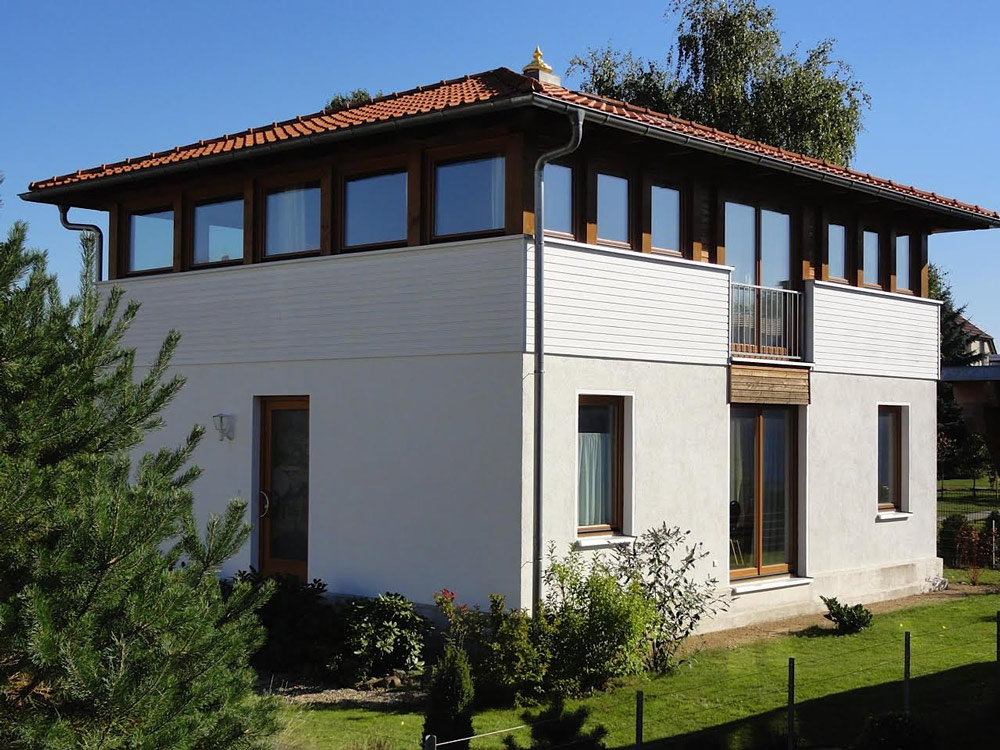
LUMINARY 2125 SF / 198 m2
With an additional 86 sf / 8 sm veranda and beautiful views from the wrap around windows upstairs, 3 bedroom, 2 baths, kitchen, dining, guest suite, and meditation room

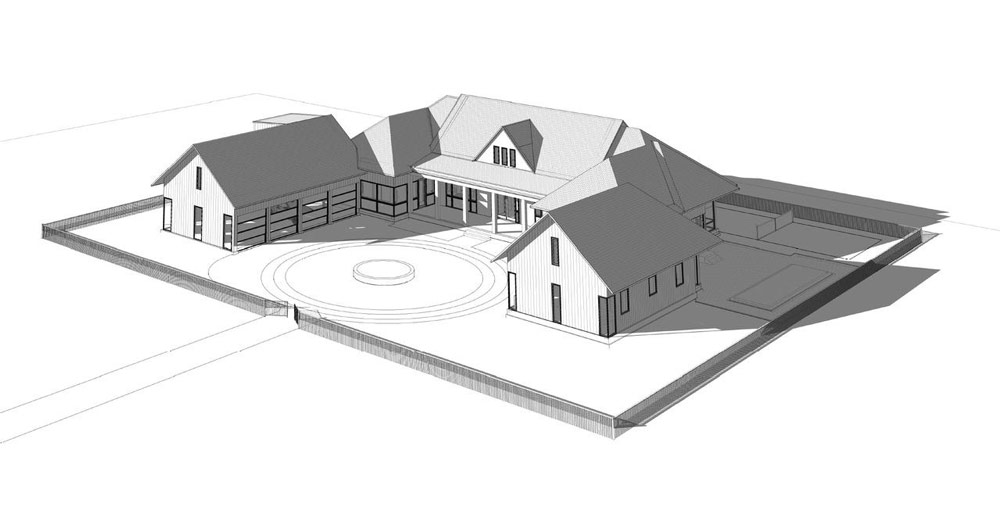
Zen 4200 SF
This modern farmhouse home features a 4 car attached garage, North wing for kids rooms and bathrooms, command station and open floor plan. Optional pool and tennis court. A 2600 SF floor plan with 2 car garage is also available.

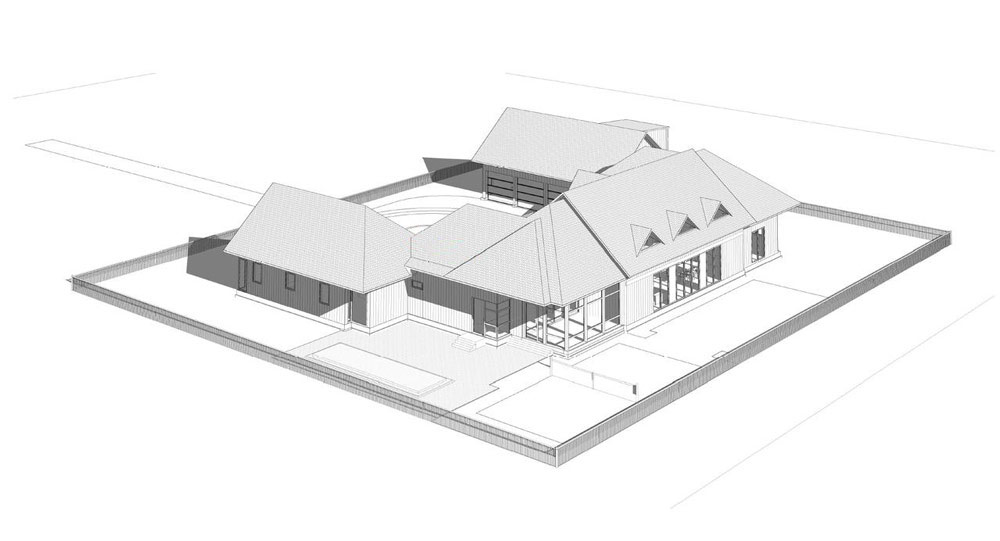
Our Vastu consultants, most of whom are architects, are available to serve as your design professionals. Their substantial knowledge and experience streamline the process of designing a custom Vastu home. You are encouraged to seek further information regarding this service. Our consultants are also happy to work with an architect of your choosing to provide all necessary elements for certifying your home as a Maharishi Vastu designed residence.
Outlined below are the key steps to design and construct your Maharishi Vastu home.
- Formal Site Evaluation: We conduct an evaluation for candidate sites in order to determine Vastu feasibility. A nominal fee applies for this guidance. Before conducting a formal site evaluation, you can start site selection by reading our Vastu Site Guide here.
- Consultation: Engage with your architect and our consultant to discuss the conceptual floor plans, elevations, and sections. Orientation and room/fixture placement are vital aspects of Maharishi Vastu architecture that will be addressed during this phase.
- Vedic Dimensioning: Attain precise Vedic proportions for the building, its rooms, and the placement of the building on the site, which are fundamental to aligning with Vastu principles.
- Vastu Site Plan: Develop a comprehensive site plan that includes the footprint of the house, utility paths, enclosing Vastu fence with its gates, out-buildings, and the general layout of the driveway.
